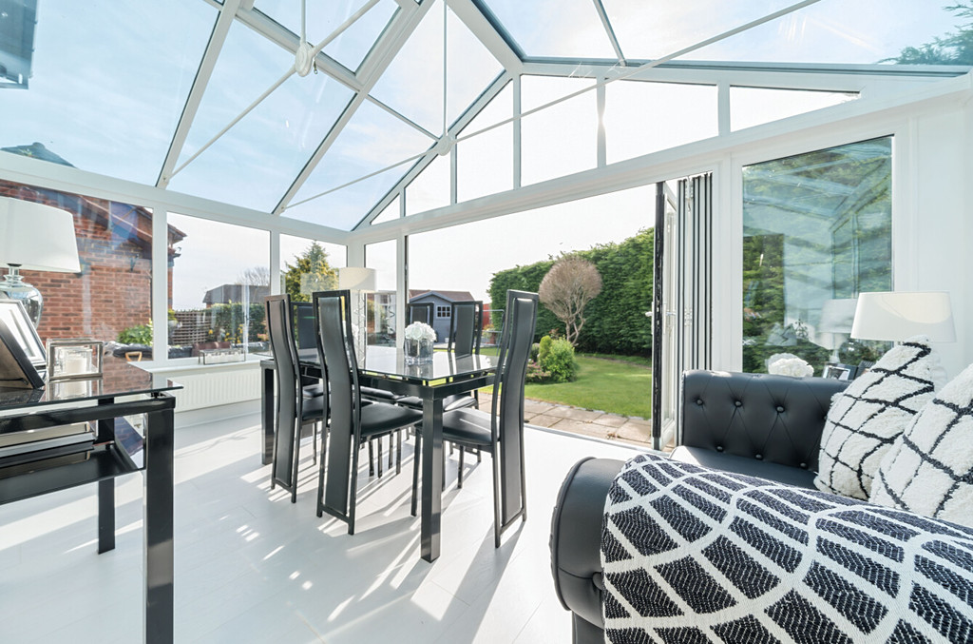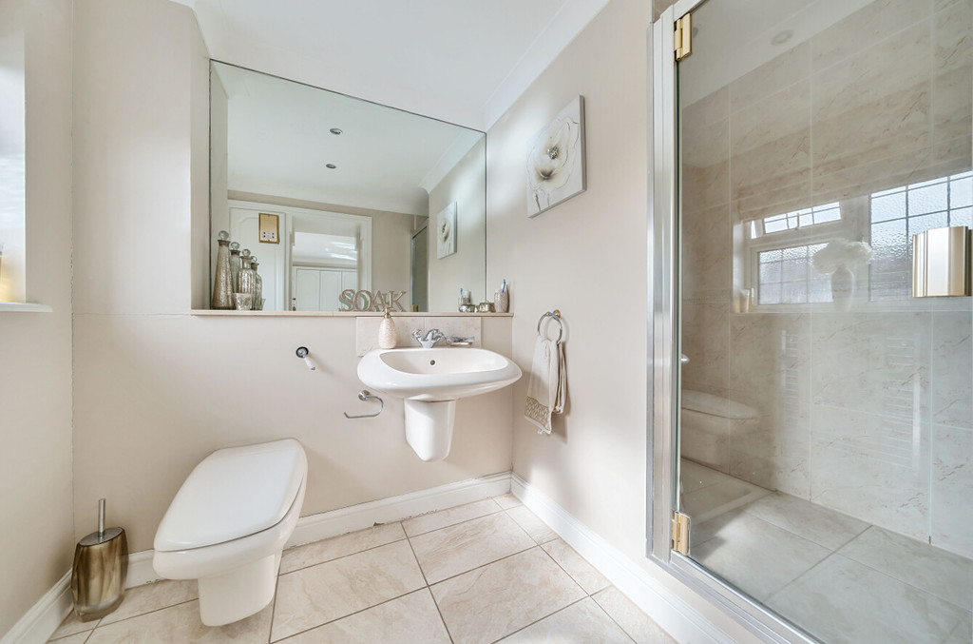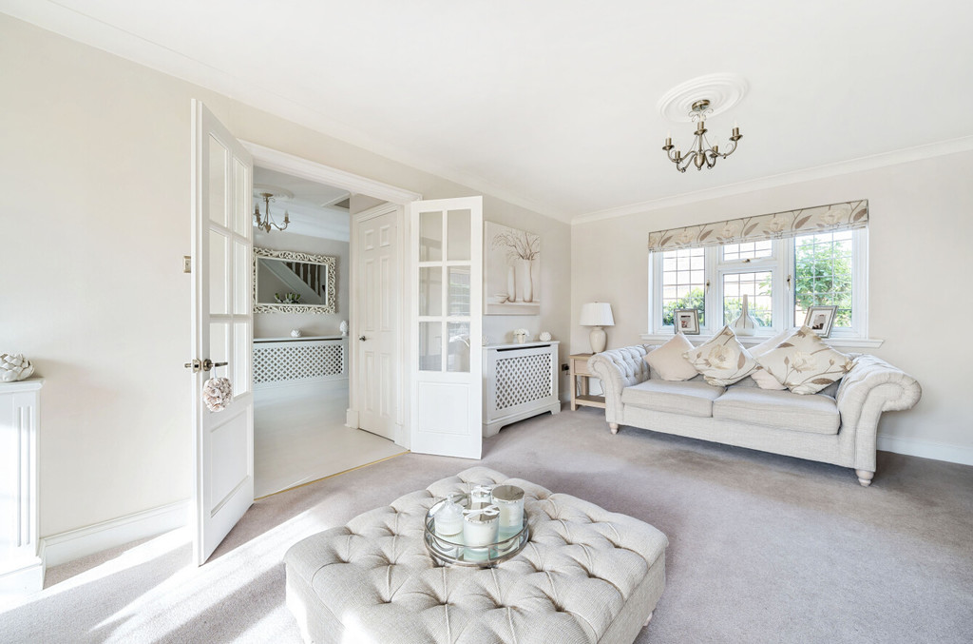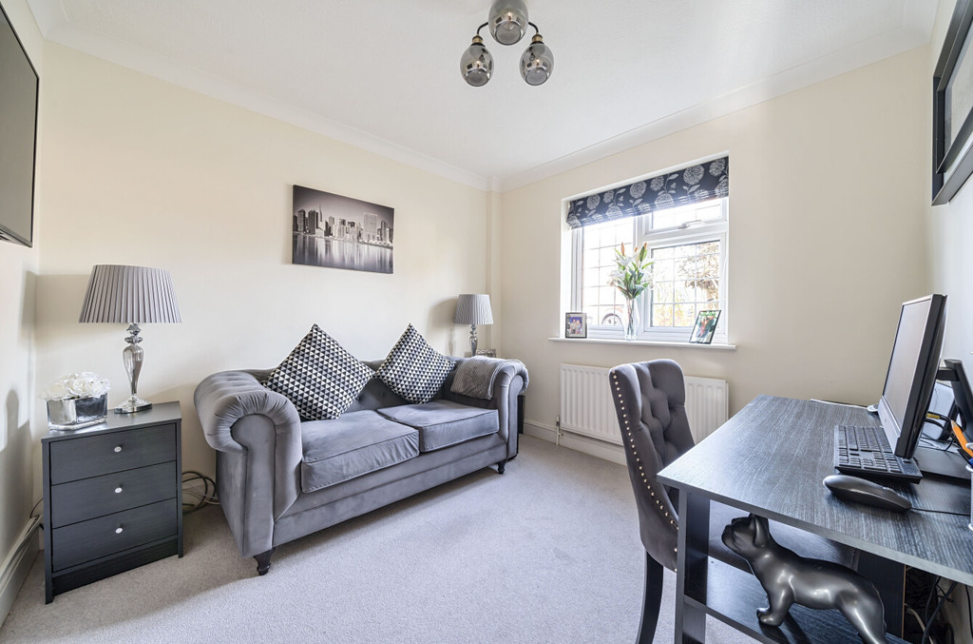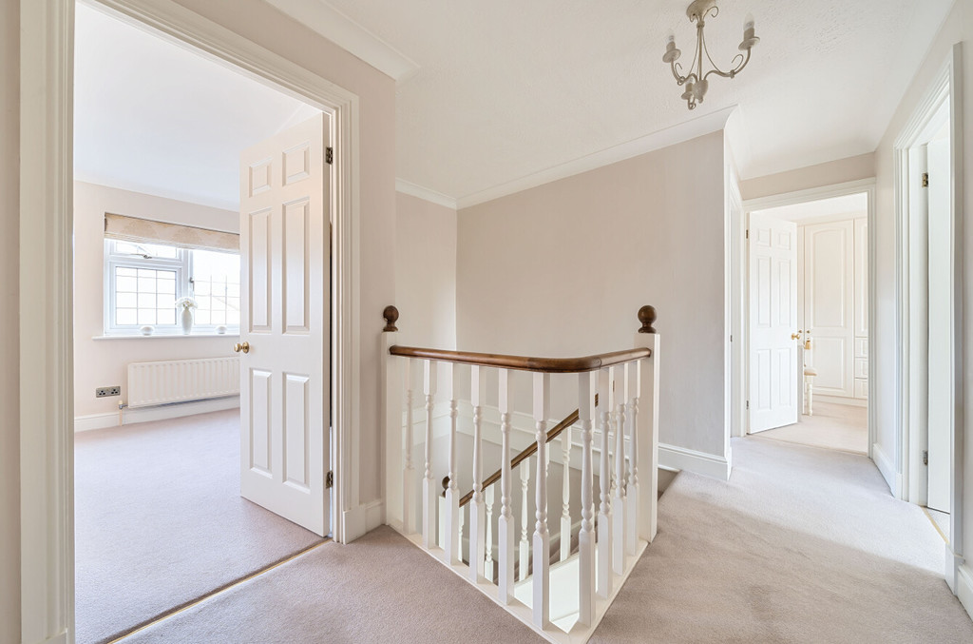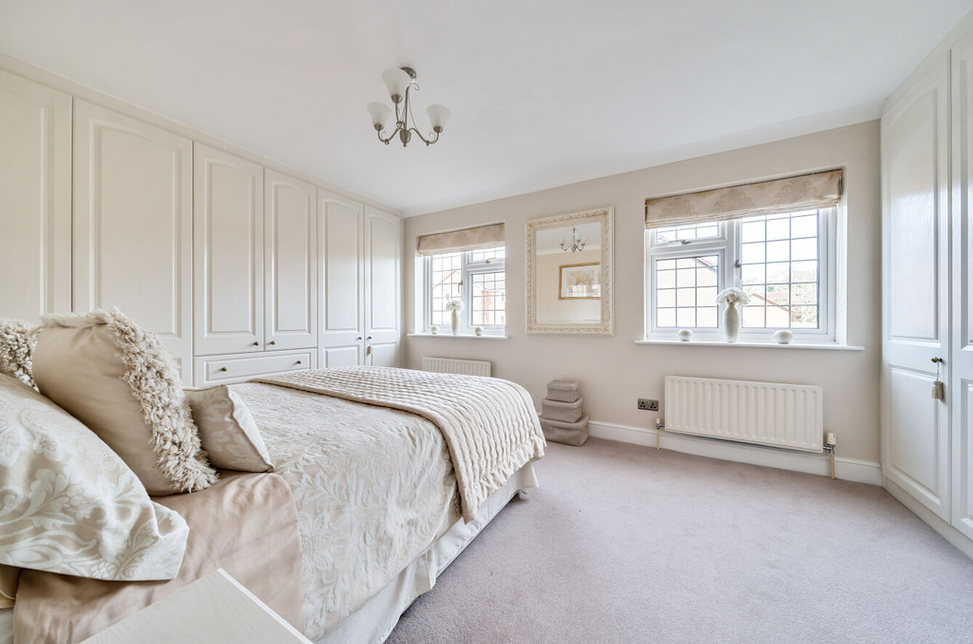 Video Walkthrough Available
Video Walkthrough Available
4 bed semi-detached house for sale in Chatsworth Avenue, Sidcup, DA15
FULL DESCRIPTION Offered for sale is this beautifully presented 4 bedroom,...
 Video Walkthrough Available
Video Walkthrough Available
3 bed detached house for sale in Birkbeck Road, Sidcup, DA14
FULL DESCRIPTION A Stunning three double bedroom, period detached family home...




